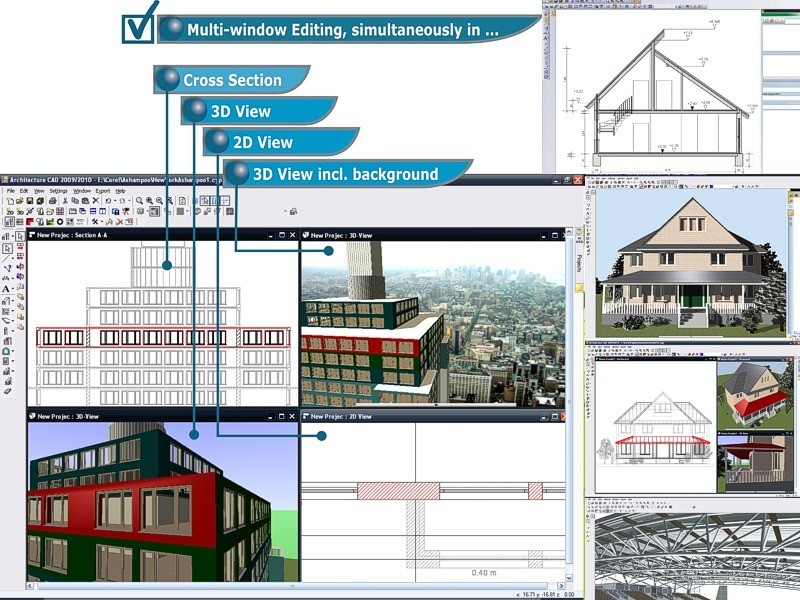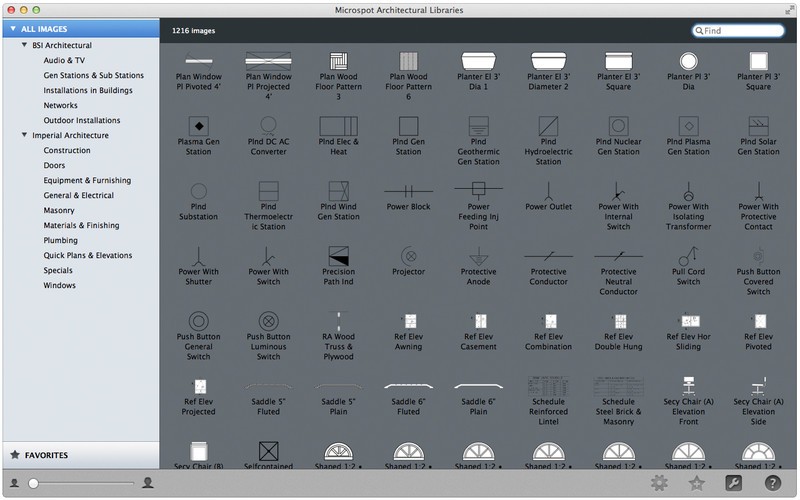Progebilld Architectural
Advertisement
ProgeBILLD Base v.2010.7.0.5
Architectural DWG Design for progeCAD AutoCAD DWG Clone. progeBILLD Base enable you to easily draw walls, parametric windows, doors and more. Support for complex wall structures. Full library of room furnishings (tables chairs etc),
Advertisement
ProgeBILLD HVAC Plumbing for progeCAD v.2010.0.7.5
HVAC and Plumbing DWG Design for progeCAD AutoCAD DWG Clone. ProgeBILLD HVAC/Piping is a strong software - with both HVAC and piping design combined in one package - running on core CAD program - to create power plant,

ProgeBILLD Electrics for progeCAD IntelliCAD v.2009.0.28.
Architectural DWG Design for progeCAD AutoCAD DWG Clone, No learning curve for AutoCAD users. Mechanical/Structural DWG Design for progeCAD AutoCAD DWG Clone, No learning curve for AutoCAD users. Get AutoCAD functionality for 1/10th the cost.
ProgeBILLD Mechanics/Structural v.8.03
Mechanical/Structural DWG Design for progeCAD AutoCAD DWG Clone. progeBILLD Mechanics is a strong software - running on core CAD program - to create mechanical and structural projects. It contains numerous libraries of standardized elements,

CAD Architecture PRO - Architectural Design Software Edition Professional v.1.0
- Design and construction of buildings and apartments including garden and landscape planning - Construction in any view, i.
Architectural XML Editing framework v.2003.10.20
This is a client side XML Editing and XML Messagegeneration framework which is flexible/powerful yetstandard compliant and easy to implement.

Microspot Architectural Libraries v.1.2
This catalog is for use with Microspot MacDraft and any other Mac OSX application, simply by dragging and dropping the symbols or by using copy and paste.
3d Architectural Redering v.1.0
This magic optin form creator offers the easiest and fastest way to increase your opt ins magically by at least 200%.

Feet and Inches Calculator
Absolutely the best and easiest to use feet and inches (Architectural) calculator. The feet and inches calculator accepts all commonly used types of feet and inches input. The simple interface makes it extremely easy to use. The calculator can be closed

Perfect City Icons v.2013.2
A collection of 3D icons representing buildings, houses and various objects of city infrastructure, Perfect City Icons are here to help design the look and feel of a perfect architectural planning or mapping suite.
Revit Architecture v.9.09.17151
Autodesk® Revit® Architecture building design software works the way architects and designers think, so you can develop higher-quality, more accurate architectural designs.